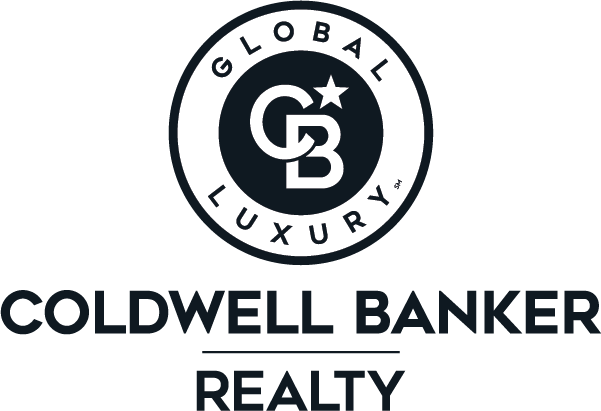


Sold
Listing Courtesy of:  PrimeMLS / Loon Reservation Service / Susan Chenard / Sarah a Umberger and Rune Stone Realty
PrimeMLS / Loon Reservation Service / Susan Chenard / Sarah a Umberger and Rune Stone Realty
 PrimeMLS / Loon Reservation Service / Susan Chenard / Sarah a Umberger and Rune Stone Realty
PrimeMLS / Loon Reservation Service / Susan Chenard / Sarah a Umberger and Rune Stone Realty 75 Riverfront Drive 205 Woodstock, NH 03262
Sold on 03/08/2021
$267,500 (USD)
MLS #:
4843761
4843761
Taxes
$3,202(2019)
$3,202(2019)
Type
Condo
Condo
Year Built
1991
1991
Style
Garden
Garden
Views
Yes
Yes
School District
Lincoln/Woodstock Sau #16
Lincoln/Woodstock Sau #16
County
Grafton County
Grafton County
Listed By
Susan Chenard, Loon Reservation Service
Bought with
Sarah a Umberger, Rune Stone Realty
Sarah a Umberger, Rune Stone Realty
Source
PrimeMLS
Last checked Mar 2 2026 at 7:01 AM GMT+0000
PrimeMLS
Last checked Mar 2 2026 at 7:01 AM GMT+0000
Bathroom Details
- Full Bathrooms: 2
Interior Features
- Dining Area
- Furnished
- Window Treatment
- Ceiling Fan
- Kitchen/Dining
- Kitchen/Living
- Fireplace - Wood
- Laundry - 1st Floor
- Fireplaces - 1
- Natural Woodwork
- Primary Br W/ Ba
Community Information
- Deer Park
Subdivision
- Glen At Deer Park
Lot Information
- Landscaped
- Pond
- Country Setting
- River
- Wooded
- Recreational
- Condo Development
- Rental Complex
- Water View
- River Frontage
- Ski Area
- Beach Access
Property Features
- Foundation: Concrete
Heating and Cooling
- Baseboard
- Hot Water
- Multi Zone
- None
Flooring
- Carpet
- Vinyl
- Tile
- Wood
Exterior Features
- Wood
- Roof: Shingle - Asphalt
Utility Information
- Sewer: Public
- Fuel: Gas - Lp/Bottle
School Information
- Elementary School: Lin-Wood Public School
- Middle School: Lin-Wood Public School
- High School: Lin-Wood Public Hs
Parking
- Parking Spaces 2
Stories
- 1
Living Area
- 1,177 sqft
Listing Price History
Date
Event
Price
% Change
$ (+/-)
Jan 12, 2021
Listed
$264,900
-
-
Disclaimer:  © 2026 PrimeMLS, Inc. All rights reserved. This information is deemed reliable, but not guaranteed. The data relating to real estate displayed on this display comes in part from the IDX Program of PrimeMLS. The information being provided is for consumers’ personal, non-commercial use and may not be used for any purpose other than to identify prospective properties consumers may be interested in purchasing. Data last updated 3/1/26 23:01
© 2026 PrimeMLS, Inc. All rights reserved. This information is deemed reliable, but not guaranteed. The data relating to real estate displayed on this display comes in part from the IDX Program of PrimeMLS. The information being provided is for consumers’ personal, non-commercial use and may not be used for any purpose other than to identify prospective properties consumers may be interested in purchasing. Data last updated 3/1/26 23:01
 © 2026 PrimeMLS, Inc. All rights reserved. This information is deemed reliable, but not guaranteed. The data relating to real estate displayed on this display comes in part from the IDX Program of PrimeMLS. The information being provided is for consumers’ personal, non-commercial use and may not be used for any purpose other than to identify prospective properties consumers may be interested in purchasing. Data last updated 3/1/26 23:01
© 2026 PrimeMLS, Inc. All rights reserved. This information is deemed reliable, but not guaranteed. The data relating to real estate displayed on this display comes in part from the IDX Program of PrimeMLS. The information being provided is for consumers’ personal, non-commercial use and may not be used for any purpose other than to identify prospective properties consumers may be interested in purchasing. Data last updated 3/1/26 23:01

Description