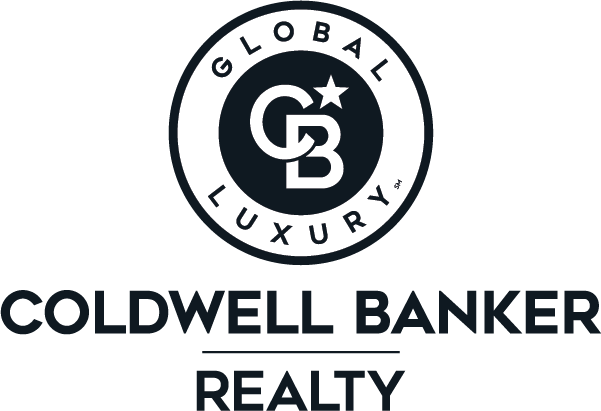


Sold
Listing Courtesy of:  PrimeMLS / Coldwell Banker Realty / Sarah Camarda / Kimberly Freeman and Coldwell Banker Realty Gilford Nh - Contact: Off: 603-253-4345
PrimeMLS / Coldwell Banker Realty / Sarah Camarda / Kimberly Freeman and Coldwell Banker Realty Gilford Nh - Contact: Off: 603-253-4345
 PrimeMLS / Coldwell Banker Realty / Sarah Camarda / Kimberly Freeman and Coldwell Banker Realty Gilford Nh - Contact: Off: 603-253-4345
PrimeMLS / Coldwell Banker Realty / Sarah Camarda / Kimberly Freeman and Coldwell Banker Realty Gilford Nh - Contact: Off: 603-253-4345 96 Star Ridge Road 34 Thornton, NH 03285
Sold on 02/13/2023
$320,000 (USD)
MLS #:
4937620
4937620
Taxes
$3,040(2022)
$3,040(2022)
Type
Condo
Condo
Year Built
1987
1987
Style
Walkout Lower Level, Garden, Ground Floor
Walkout Lower Level, Garden, Ground Floor
Views
Yes
Yes
County
Grafton County
Grafton County
Listed By
Sarah Camarda, Coldwell Banker Realty, Contact: Off: 603-253-4345
Bought with
Kimberly Freeman, Coldwell Banker Realty Gilford Nh
Kimberly Freeman, Coldwell Banker Realty Gilford Nh
Source
PrimeMLS
Last checked Mar 2 2026 at 5:36 AM GMT+0000
PrimeMLS
Last checked Mar 2 2026 at 5:36 AM GMT+0000
Bathroom Details
- Full Bathrooms: 2
Community Information
- Star Ridge
Lot Information
- Wooded
- Mountain View
- Walking Trails
- Condo Development
- River Frontage
Property Features
- Foundation: Slab - Concrete
Heating and Cooling
- Electric
- Stove - Wood
- Other
Exterior Features
- Vinyl Siding
- Roof: Shingle - Other
Utility Information
- Sewer: Shared
- Fuel: Electric, Wood
Stories
- 1
Living Area
- 1,316 sqft
Listing Price History
Date
Event
Price
% Change
$ (+/-)
Nov 22, 2022
Listed
$335,000
-
-
Additional Information: Bedford, Nh | Off: 603-253-4345
Disclaimer:  © 2026 PrimeMLS, Inc. All rights reserved. This information is deemed reliable, but not guaranteed. The data relating to real estate displayed on this display comes in part from the IDX Program of PrimeMLS. The information being provided is for consumers’ personal, non-commercial use and may not be used for any purpose other than to identify prospective properties consumers may be interested in purchasing. Data last updated 3/1/26 21:36
© 2026 PrimeMLS, Inc. All rights reserved. This information is deemed reliable, but not guaranteed. The data relating to real estate displayed on this display comes in part from the IDX Program of PrimeMLS. The information being provided is for consumers’ personal, non-commercial use and may not be used for any purpose other than to identify prospective properties consumers may be interested in purchasing. Data last updated 3/1/26 21:36
 © 2026 PrimeMLS, Inc. All rights reserved. This information is deemed reliable, but not guaranteed. The data relating to real estate displayed on this display comes in part from the IDX Program of PrimeMLS. The information being provided is for consumers’ personal, non-commercial use and may not be used for any purpose other than to identify prospective properties consumers may be interested in purchasing. Data last updated 3/1/26 21:36
© 2026 PrimeMLS, Inc. All rights reserved. This information is deemed reliable, but not guaranteed. The data relating to real estate displayed on this display comes in part from the IDX Program of PrimeMLS. The information being provided is for consumers’ personal, non-commercial use and may not be used for any purpose other than to identify prospective properties consumers may be interested in purchasing. Data last updated 3/1/26 21:36

Description