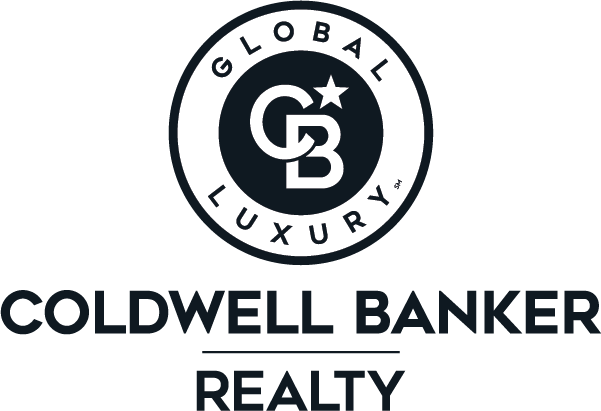


Sold
Listing Courtesy of:  PrimeMLS / Coldwell Banker Realty / Sarah Camarda / Sarah a Umberger and Coldwell Banker Realty Center Harbor Nh - Contact: Off: 603-253-4345
PrimeMLS / Coldwell Banker Realty / Sarah Camarda / Sarah a Umberger and Coldwell Banker Realty Center Harbor Nh - Contact: Off: 603-253-4345
 PrimeMLS / Coldwell Banker Realty / Sarah Camarda / Sarah a Umberger and Coldwell Banker Realty Center Harbor Nh - Contact: Off: 603-253-4345
PrimeMLS / Coldwell Banker Realty / Sarah Camarda / Sarah a Umberger and Coldwell Banker Realty Center Harbor Nh - Contact: Off: 603-253-4345 841 Upper Mad River Road E4 Thornton, NH 03285
Sold on 04/03/2024
$315,000 (USD)
MLS #:
4983184
4983184
Taxes
$2,755(2023)
$2,755(2023)
Type
Condo
Condo
Year Built
1973
1973
Style
Walkout Lower Level, Townhouse, Tri-Level
Walkout Lower Level, Townhouse, Tri-Level
County
Grafton County
Grafton County
Listed By
Sarah Camarda, Coldwell Banker Realty, Contact: Off: 603-253-4345
Bought with
Sarah a Umberger, Coldwell Banker Realty Center Harbor Nh
Sarah a Umberger, Coldwell Banker Realty Center Harbor Nh
Source
PrimeMLS
Last checked Mar 2 2026 at 10:43 AM GMT+0000
PrimeMLS
Last checked Mar 2 2026 at 10:43 AM GMT+0000
Bathroom Details
- Full Bathrooms: 4
Subdivision
- Gateway
Lot Information
- Wooded
- Mountain View
- Walking Trails
- Trail/Near Trail
- Condo Development
- Ski Area
Property Features
- Foundation: Slab - Concrete
Heating and Cooling
- Baseboard
- Electric
- Gas Heater
- Other
Basement Information
- Finished
- Exterior Access
- Walkout
Exterior Features
- Roof: Shingle - Asphalt
Utility Information
- Utilities: Phone
- Sewer: Shared
- Fuel: Electric, Gas
Stories
- 3
Living Area
- 1,637 sqft
Listing Price History
Date
Event
Price
% Change
$ (+/-)
Feb 19, 2024
Price Changed
$324,900
-4%
-$15,100
Jan 25, 2024
Listed
$340,000
-
-
Additional Information: Bedford, Nh | Off: 603-253-4345
Disclaimer:  © 2026 PrimeMLS, Inc. All rights reserved. This information is deemed reliable, but not guaranteed. The data relating to real estate displayed on this display comes in part from the IDX Program of PrimeMLS. The information being provided is for consumers’ personal, non-commercial use and may not be used for any purpose other than to identify prospective properties consumers may be interested in purchasing. Data last updated 3/2/26 02:43
© 2026 PrimeMLS, Inc. All rights reserved. This information is deemed reliable, but not guaranteed. The data relating to real estate displayed on this display comes in part from the IDX Program of PrimeMLS. The information being provided is for consumers’ personal, non-commercial use and may not be used for any purpose other than to identify prospective properties consumers may be interested in purchasing. Data last updated 3/2/26 02:43
 © 2026 PrimeMLS, Inc. All rights reserved. This information is deemed reliable, but not guaranteed. The data relating to real estate displayed on this display comes in part from the IDX Program of PrimeMLS. The information being provided is for consumers’ personal, non-commercial use and may not be used for any purpose other than to identify prospective properties consumers may be interested in purchasing. Data last updated 3/2/26 02:43
© 2026 PrimeMLS, Inc. All rights reserved. This information is deemed reliable, but not guaranteed. The data relating to real estate displayed on this display comes in part from the IDX Program of PrimeMLS. The information being provided is for consumers’ personal, non-commercial use and may not be used for any purpose other than to identify prospective properties consumers may be interested in purchasing. Data last updated 3/2/26 02:43

Description