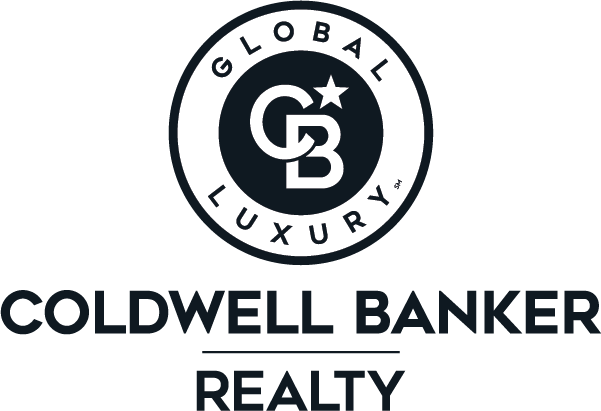


Sold
Listing Courtesy of:  PrimeMLS / Alpine Lakes Real Estate Inc. / Joseph Macord / Sarah a Umberger and Rune Stone Realty
PrimeMLS / Alpine Lakes Real Estate Inc. / Joseph Macord / Sarah a Umberger and Rune Stone Realty
 PrimeMLS / Alpine Lakes Real Estate Inc. / Joseph Macord / Sarah a Umberger and Rune Stone Realty
PrimeMLS / Alpine Lakes Real Estate Inc. / Joseph Macord / Sarah a Umberger and Rune Stone Realty 41 Brookside Road 8 Thornton, NH 03223
Sold on 09/18/2020
$407,500 (USD)
MLS #:
4805411
4805411
Taxes
$6,121(2019)
$6,121(2019)
Lot Size
0.5 acres
0.5 acres
Type
Single-Family Home
Single-Family Home
Year Built
1993
1993
Style
Garden, Cape, Contemporary, Craftsman, Ground Floor
Garden, Cape, Contemporary, Craftsman, Ground Floor
Views
Yes
Yes
School District
Thornton
Thornton
County
Grafton County
Grafton County
Listed By
Joseph Macord, Alpine Lakes Real Estate Inc.
Bought with
Sarah a Umberger, Rune Stone Realty
Sarah a Umberger, Rune Stone Realty
Source
PrimeMLS
Last checked Mar 2 2026 at 7:01 AM GMT+0000
PrimeMLS
Last checked Mar 2 2026 at 7:01 AM GMT+0000
Bathroom Details
- Full Bathroom: 1
- 3/4 Bathroom: 1
- Half Bathroom: 1
Interior Features
- Dining Area
- Window Treatment
- Attic
- Ceiling Fan
- Draperies
- Hearth
- Laundry Hook-Ups
- Kitchen/Dining
- Living/Dining
- Kitchen/Living
- Skylight
- Vaulted Ceiling
- Blinds
- Soaking Tub
- Fireplace - Screens/Equip
- Natural Light
- Skylights - Energy Rated
- Security
- Lighting - Led
- Fireplace - Wood
- Laundry - 1st Floor
- Fireplaces - 1
- Natural Woodwork
- Walk-In Closet
- Storage - Indoor
- Primary Br W/ Ba
Subdivision
- Brookside Hollow
Lot Information
- Level
- Landscaped
- Country Setting
- River
- Waterfront
- Wooded
- View
- Open
- Walking Trails
- Trail/Near Trail
- Conserved Land
- Waterfall
- Water View
- River Frontage
Property Features
- Foundation: Concrete
- Foundation: Poured Concrete
Heating and Cooling
- Baseboard
- Radiant
- Energy Star System
- Mini Split
- Hot Water
- Heat Pump
- Multi Zone
Flooring
- Carpet
- Hardwood
- Tile
- Wood
Exterior Features
- Wood
- Clapboard
- Roof: Shingle - Architectural
Utility Information
- Sewer: Septic, Leach Field, Concrete, On-Site Septic Exists, Leach Field - Existing, 1500+ Gallon
- Fuel: Oil, Gas - Lp/Bottle, Wood, Multi Fuel
School Information
- High School: Plymouth Regional High School
Garage
- Direct Entry
- Storage Above
- Auto Open
- Finished
- Attached
Parking
- Garage
- On-Site
- Parking Spaces 4
- Paved
- Driveway
- Covered
Stories
- 2
Living Area
- 2,806 sqft
Listing Price History
Date
Event
Price
% Change
$ (+/-)
Jul 07, 2020
Price Changed
$417,500
-4%
-$17,500
May 15, 2020
Listed
$435,000
-
-
Disclaimer:  © 2026 PrimeMLS, Inc. All rights reserved. This information is deemed reliable, but not guaranteed. The data relating to real estate displayed on this display comes in part from the IDX Program of PrimeMLS. The information being provided is for consumers’ personal, non-commercial use and may not be used for any purpose other than to identify prospective properties consumers may be interested in purchasing. Data last updated 3/1/26 23:01
© 2026 PrimeMLS, Inc. All rights reserved. This information is deemed reliable, but not guaranteed. The data relating to real estate displayed on this display comes in part from the IDX Program of PrimeMLS. The information being provided is for consumers’ personal, non-commercial use and may not be used for any purpose other than to identify prospective properties consumers may be interested in purchasing. Data last updated 3/1/26 23:01
 © 2026 PrimeMLS, Inc. All rights reserved. This information is deemed reliable, but not guaranteed. The data relating to real estate displayed on this display comes in part from the IDX Program of PrimeMLS. The information being provided is for consumers’ personal, non-commercial use and may not be used for any purpose other than to identify prospective properties consumers may be interested in purchasing. Data last updated 3/1/26 23:01
© 2026 PrimeMLS, Inc. All rights reserved. This information is deemed reliable, but not guaranteed. The data relating to real estate displayed on this display comes in part from the IDX Program of PrimeMLS. The information being provided is for consumers’ personal, non-commercial use and may not be used for any purpose other than to identify prospective properties consumers may be interested in purchasing. Data last updated 3/1/26 23:01

Description