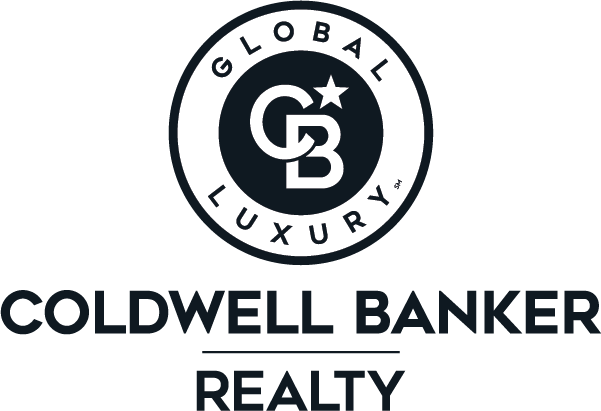


Sold
Listing Courtesy of:  PrimeMLS / Coldwell Banker Old Mill Properties/B / Durward Miller / Sarah a Umberger and Coldwell Banker Realty Center Harbor Nh
PrimeMLS / Coldwell Banker Old Mill Properties/B / Durward Miller / Sarah a Umberger and Coldwell Banker Realty Center Harbor Nh
 PrimeMLS / Coldwell Banker Old Mill Properties/B / Durward Miller / Sarah a Umberger and Coldwell Banker Realty Center Harbor Nh
PrimeMLS / Coldwell Banker Old Mill Properties/B / Durward Miller / Sarah a Umberger and Coldwell Banker Realty Center Harbor Nh 111 Holland Trail Thornton, NH 03285
Sold on 08/04/2023
$505,000 (USD)
MLS #:
4952728
4952728
Taxes
$9,738(2023)
$9,738(2023)
Lot Size
1 acres
1 acres
Type
Single-Family Home
Single-Family Home
Year Built
2006
2006
Style
Contemporary
Contemporary
Views
Yes
Yes
School District
Thornton
Thornton
County
Grafton County
Grafton County
Listed By
Durward Miller, Coldwell Banker Old Mill Properties
Bought with
Sarah a Umberger, Coldwell Banker Realty Center Harbor Nh
Sarah a Umberger, Coldwell Banker Realty Center Harbor Nh
Source
PrimeMLS
Last checked Mar 2 2026 at 11:32 AM GMT+0000
PrimeMLS
Last checked Mar 2 2026 at 11:32 AM GMT+0000
Bathroom Details
- Full Bathrooms: 2
- 3/4 Bathroom: 1
Interior Features
- Dining Area
- Window Treatment
- Ceiling Fan
- Draperies
- Hot Tub
- Laundry - 2nd Floor
- Whirlpool Tub
- Natural Light
- Fireplace - Gas
- Kitchen Island
- Laundry Hook-Ups
- Walk-In Closet
- Fireplaces - 2
- Primary Br W/ Ba
- Wood Stove Hook-Up
Subdivision
- Waterville Estates
Lot Information
- Sloping
- Country Setting
- View
- Mountain View
- Recreational
- Walking Trails
- Trail/Near Trail
Property Features
- Foundation: Concrete
- Foundation: Poured Concrete
Heating and Cooling
- Radiant
- Hot Water
- Stove - Wood
- In Floor
- Other
Basement Information
- Unfinished
- Daylight
- Concrete Floor
- Full
- Stairs - Basement
- Walkout
- Stairs - Interior
- Insulated
Flooring
- Bamboo
- Slate/Stone
- Ceramic Tile
Exterior Features
- Vertical
- Roof: Shingle - Architectural
Utility Information
- Sewer: Private, Septic, Leach Field, On-Site Septic Exists, 1250 Gallon
- Fuel: Gas - Lp/Bottle
School Information
- Elementary School: Thornton Central School
- Middle School: Thornton Central School
- High School: Plymouth Regional High School
Garage
- Direct Entry
- Auto Open
- Attached
Parking
- Garage
Stories
- 2
Living Area
- 2,096 sqft
Listing Price History
Date
Event
Price
% Change
$ (+/-)
May 16, 2023
Listed
$499,900
-
-
Disclaimer:  © 2026 PrimeMLS, Inc. All rights reserved. This information is deemed reliable, but not guaranteed. The data relating to real estate displayed on this display comes in part from the IDX Program of PrimeMLS. The information being provided is for consumers’ personal, non-commercial use and may not be used for any purpose other than to identify prospective properties consumers may be interested in purchasing. Data last updated 3/2/26 03:32
© 2026 PrimeMLS, Inc. All rights reserved. This information is deemed reliable, but not guaranteed. The data relating to real estate displayed on this display comes in part from the IDX Program of PrimeMLS. The information being provided is for consumers’ personal, non-commercial use and may not be used for any purpose other than to identify prospective properties consumers may be interested in purchasing. Data last updated 3/2/26 03:32
 © 2026 PrimeMLS, Inc. All rights reserved. This information is deemed reliable, but not guaranteed. The data relating to real estate displayed on this display comes in part from the IDX Program of PrimeMLS. The information being provided is for consumers’ personal, non-commercial use and may not be used for any purpose other than to identify prospective properties consumers may be interested in purchasing. Data last updated 3/2/26 03:32
© 2026 PrimeMLS, Inc. All rights reserved. This information is deemed reliable, but not guaranteed. The data relating to real estate displayed on this display comes in part from the IDX Program of PrimeMLS. The information being provided is for consumers’ personal, non-commercial use and may not be used for any purpose other than to identify prospective properties consumers may be interested in purchasing. Data last updated 3/2/26 03:32


Description