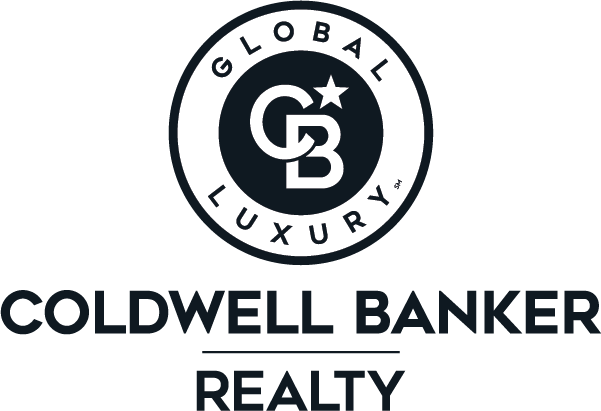


Sold
Listing Courtesy of:  PrimeMLS / Kw Coastal And Lakes & Mountains Realty/Meredith / Joe Ouellette / Sarah a Umberger and Coldwell Banker Realty Center Harbor Nh
PrimeMLS / Kw Coastal And Lakes & Mountains Realty/Meredith / Joe Ouellette / Sarah a Umberger and Coldwell Banker Realty Center Harbor Nh
 PrimeMLS / Kw Coastal And Lakes & Mountains Realty/Meredith / Joe Ouellette / Sarah a Umberger and Coldwell Banker Realty Center Harbor Nh
PrimeMLS / Kw Coastal And Lakes & Mountains Realty/Meredith / Joe Ouellette / Sarah a Umberger and Coldwell Banker Realty Center Harbor Nh 89 Birch Lane Moultonborough, NH 03254
Sold on 02/29/2024
$505,000 (USD)
MLS #:
4977788
4977788
Lot Size
1.1 acres
1.1 acres
Type
Single-Family Home
Single-Family Home
Year Built
1988
1988
Style
Cape
Cape
School District
Moultonborough Sau #45
Moultonborough Sau #45
County
Carroll County
Carroll County
Listed By
Joe Ouellette, Kw Coastal And Lakes & Mountains Realty/Meredith
Bought with
Sarah a Umberger, Coldwell Banker Realty Center Harbor Nh
Sarah a Umberger, Coldwell Banker Realty Center Harbor Nh
Source
PrimeMLS
Last checked Mar 2 2026 at 11:32 AM GMT+0000
PrimeMLS
Last checked Mar 2 2026 at 11:32 AM GMT+0000
Bathroom Details
- Full Bathrooms: 2
- Half Bathroom: 1
Interior Features
- Dining Area
- Kitchen/Dining
- Fireplaces - 1
Lot Information
- Landscaped
- Country Setting
- Wooded
Property Features
- Fireplace: Fireplaces - 1
- Foundation: Concrete
Heating and Cooling
- Baseboard
- Hot Water
- Mini Split
Basement Information
- Unfinished
- Bulkhead
- Full
Flooring
- Vinyl
- Wood
Exterior Features
- Deck
- Roof: Shingle - Asphalt
Utility Information
- Utilities: Cable Available
- Sewer: Leach Field, Private Sewer, Septic Tank
- Fuel: Hot Water
School Information
- Elementary School: Moultonborough Central School
- Middle School: Moultonborough Academy
- High School: Moultonborough Academy
Parking
- Off Street
- Attached
Stories
- Two
Living Area
- 2,560 sqft
Listing Price History
Date
Event
Price
% Change
$ (+/-)
Nov 15, 2023
Listed
$519,900
-
-
Disclaimer:  © 2026 PrimeMLS, Inc. All rights reserved. This information is deemed reliable, but not guaranteed. The data relating to real estate displayed on this display comes in part from the IDX Program of PrimeMLS. The information being provided is for consumers’ personal, non-commercial use and may not be used for any purpose other than to identify prospective properties consumers may be interested in purchasing. Data last updated 3/2/26 03:32
© 2026 PrimeMLS, Inc. All rights reserved. This information is deemed reliable, but not guaranteed. The data relating to real estate displayed on this display comes in part from the IDX Program of PrimeMLS. The information being provided is for consumers’ personal, non-commercial use and may not be used for any purpose other than to identify prospective properties consumers may be interested in purchasing. Data last updated 3/2/26 03:32
 © 2026 PrimeMLS, Inc. All rights reserved. This information is deemed reliable, but not guaranteed. The data relating to real estate displayed on this display comes in part from the IDX Program of PrimeMLS. The information being provided is for consumers’ personal, non-commercial use and may not be used for any purpose other than to identify prospective properties consumers may be interested in purchasing. Data last updated 3/2/26 03:32
© 2026 PrimeMLS, Inc. All rights reserved. This information is deemed reliable, but not guaranteed. The data relating to real estate displayed on this display comes in part from the IDX Program of PrimeMLS. The information being provided is for consumers’ personal, non-commercial use and may not be used for any purpose other than to identify prospective properties consumers may be interested in purchasing. Data last updated 3/2/26 03:32

Description