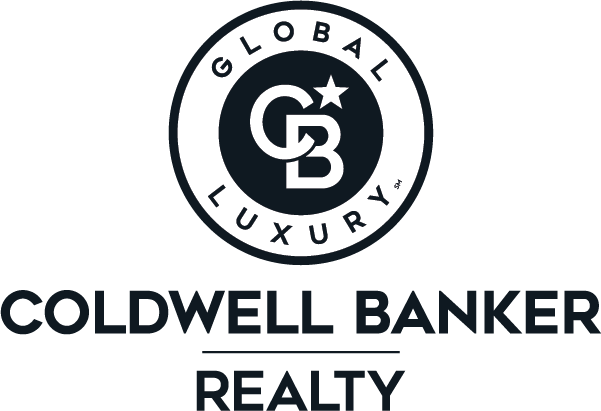


Sold
Listing Courtesy of:  PrimeMLS / Realty One Group Next Level / Walter D Medley Iii / Sarah a Umberger and Coldwell Banker Realty Center Harbor Nh
PrimeMLS / Realty One Group Next Level / Walter D Medley Iii / Sarah a Umberger and Coldwell Banker Realty Center Harbor Nh
 PrimeMLS / Realty One Group Next Level / Walter D Medley Iii / Sarah a Umberger and Coldwell Banker Realty Center Harbor Nh
PrimeMLS / Realty One Group Next Level / Walter D Medley Iii / Sarah a Umberger and Coldwell Banker Realty Center Harbor Nh 341 Fox Hollow Way Manchester, NH 03104
Sold on 09/01/2022
$275,000 (USD)
MLS #:
4919307
4919307
Taxes
$3,957(2021)
$3,957(2021)
Type
Townhouse
Townhouse
Year Built
1986
1986
Style
Townhouse, End Unit
Townhouse, End Unit
School District
Manchester Sch Dst Sau #37
Manchester Sch Dst Sau #37
County
Hillsborough County
Hillsborough County
Listed By
Walter D Medley Iii, Realty One Group Next Level
Bought with
Sarah a Umberger, Coldwell Banker Realty Center Harbor Nh
Sarah a Umberger, Coldwell Banker Realty Center Harbor Nh
Source
PrimeMLS
Last checked Mar 2 2026 at 7:01 AM GMT+0000
PrimeMLS
Last checked Mar 2 2026 at 7:01 AM GMT+0000
Bathroom Details
- Full Bathroom: 1
- Half Bathroom: 1
Interior Features
- Dining Area
- Living/Dining
- Blinds
Community Information
- Fox Hollow at Wellington
Subdivision
- Fox Hollow At Wellington
Lot Information
- Level
- Landscaped
- Wooded
- Condo Development
Property Features
- Foundation: Concrete
Heating and Cooling
- Hot Air
- Central Ac
Basement Information
- Unfinished
- Full
- Concrete
- Stairs - Interior
- Storage Space
Exterior Features
- Vinyl Siding
- Roof: Shingle - Architectural
Utility Information
- Sewer: Public
- Fuel: Gas - Natural
School Information
- Elementary School: Weston Elementary School
- Middle School: Hillside Middle School
- High School: Manchester Central High Sch
Parking
- Parking Spaces 2
Stories
- 2
Living Area
- 1,185 sqft
Listing Price History
Date
Event
Price
% Change
$ (+/-)
Jul 06, 2022
Listed
$265,000
-
-
Disclaimer:  © 2026 PrimeMLS, Inc. All rights reserved. This information is deemed reliable, but not guaranteed. The data relating to real estate displayed on this display comes in part from the IDX Program of PrimeMLS. The information being provided is for consumers’ personal, non-commercial use and may not be used for any purpose other than to identify prospective properties consumers may be interested in purchasing. Data last updated 3/1/26 23:01
© 2026 PrimeMLS, Inc. All rights reserved. This information is deemed reliable, but not guaranteed. The data relating to real estate displayed on this display comes in part from the IDX Program of PrimeMLS. The information being provided is for consumers’ personal, non-commercial use and may not be used for any purpose other than to identify prospective properties consumers may be interested in purchasing. Data last updated 3/1/26 23:01
 © 2026 PrimeMLS, Inc. All rights reserved. This information is deemed reliable, but not guaranteed. The data relating to real estate displayed on this display comes in part from the IDX Program of PrimeMLS. The information being provided is for consumers’ personal, non-commercial use and may not be used for any purpose other than to identify prospective properties consumers may be interested in purchasing. Data last updated 3/1/26 23:01
© 2026 PrimeMLS, Inc. All rights reserved. This information is deemed reliable, but not guaranteed. The data relating to real estate displayed on this display comes in part from the IDX Program of PrimeMLS. The information being provided is for consumers’ personal, non-commercial use and may not be used for any purpose other than to identify prospective properties consumers may be interested in purchasing. Data last updated 3/1/26 23:01

Description