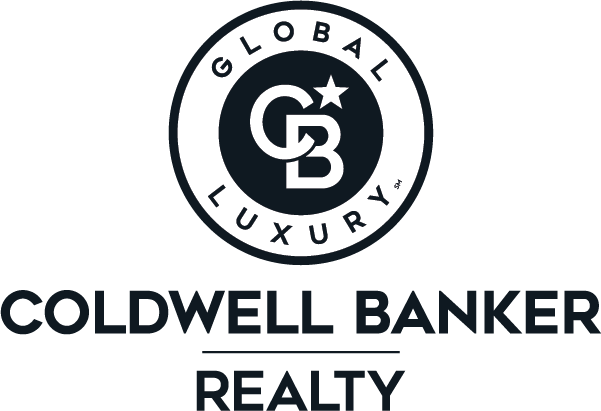


Sold
Listing Courtesy of:  PrimeMLS / Coldwell Banker Realty / Sarah Camarda / Sarah a Umberger and Rune Stone Realty
PrimeMLS / Coldwell Banker Realty / Sarah Camarda / Sarah a Umberger and Rune Stone Realty
 PrimeMLS / Coldwell Banker Realty / Sarah Camarda / Sarah a Umberger and Rune Stone Realty
PrimeMLS / Coldwell Banker Realty / Sarah Camarda / Sarah a Umberger and Rune Stone Realty 71 Flume Road Lincoln, NH 03251
Sold on 10/09/2020
$1,050,000 (USD)
MLS #:
4818991
4818991
Taxes
$9,190(2020)
$9,190(2020)
Lot Size
0.5 acres
0.5 acres
Type
Single-Family Home
Single-Family Home
Year Built
2007
2007
Style
Walkout Lower Level, Contemporary, Multi-Level, Modern Architecture, High Rise, Deck House
Walkout Lower Level, Contemporary, Multi-Level, Modern Architecture, High Rise, Deck House
Views
Yes
Yes
County
Grafton County
Grafton County
Listed By
Sarah Camarda, Coldwell Banker Realty
Bought with
Sarah a Umberger, Rune Stone Realty
Sarah a Umberger, Rune Stone Realty
Source
PrimeMLS
Last checked Mar 2 2026 at 5:36 AM GMT+0000
PrimeMLS
Last checked Mar 2 2026 at 5:36 AM GMT+0000
Bathroom Details
- Full Bathrooms: 3
- Half Bathroom: 1
Community Information
- Coolidge Falls
Lot Information
- Sloping
- Mountain View
- Prd/Pud
Property Features
- Foundation: Poured Concrete
- Foundation: Slab - Concrete
Heating and Cooling
- Baseboard
- Gas Heater
- Stove - Gas
- Other
Basement Information
- Slab
- Finished
- Walkout
- Insulated
Exterior Features
- Wood
- Wood Siding
- Roof: Metal
Utility Information
- Sewer: Public
- Fuel: Gas - Lp/Bottle
Garage
- Attached
Stories
- 4+
Living Area
- 4,500 sqft
Listing Price History
Date
Event
Price
% Change
$ (+/-)
Jul 27, 2020
Listed
$1,250,000
-
-
Disclaimer:  © 2026 PrimeMLS, Inc. All rights reserved. This information is deemed reliable, but not guaranteed. The data relating to real estate displayed on this display comes in part from the IDX Program of PrimeMLS. The information being provided is for consumers’ personal, non-commercial use and may not be used for any purpose other than to identify prospective properties consumers may be interested in purchasing. Data last updated 3/1/26 21:36
© 2026 PrimeMLS, Inc. All rights reserved. This information is deemed reliable, but not guaranteed. The data relating to real estate displayed on this display comes in part from the IDX Program of PrimeMLS. The information being provided is for consumers’ personal, non-commercial use and may not be used for any purpose other than to identify prospective properties consumers may be interested in purchasing. Data last updated 3/1/26 21:36
 © 2026 PrimeMLS, Inc. All rights reserved. This information is deemed reliable, but not guaranteed. The data relating to real estate displayed on this display comes in part from the IDX Program of PrimeMLS. The information being provided is for consumers’ personal, non-commercial use and may not be used for any purpose other than to identify prospective properties consumers may be interested in purchasing. Data last updated 3/1/26 21:36
© 2026 PrimeMLS, Inc. All rights reserved. This information is deemed reliable, but not guaranteed. The data relating to real estate displayed on this display comes in part from the IDX Program of PrimeMLS. The information being provided is for consumers’ personal, non-commercial use and may not be used for any purpose other than to identify prospective properties consumers may be interested in purchasing. Data last updated 3/1/26 21:36

Description