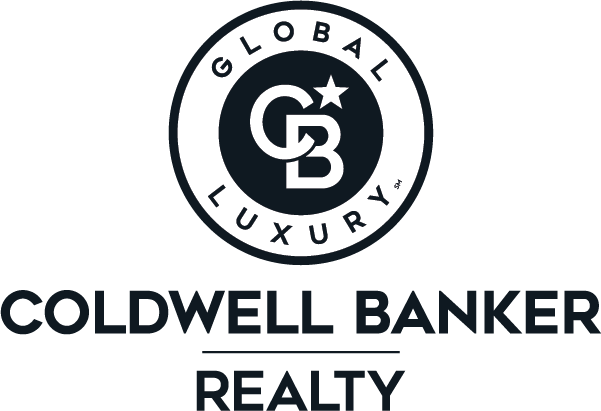


Sold
Listing Courtesy of:  PrimeMLS / Bel Casa Realty / Steve Zalla / Sarah a Umberger and Coldwell Banker Realty Bedford Nh
PrimeMLS / Bel Casa Realty / Steve Zalla / Sarah a Umberger and Coldwell Banker Realty Bedford Nh
 PrimeMLS / Bel Casa Realty / Steve Zalla / Sarah a Umberger and Coldwell Banker Realty Bedford Nh
PrimeMLS / Bel Casa Realty / Steve Zalla / Sarah a Umberger and Coldwell Banker Realty Bedford Nh 4 Moose Lane Lincoln, NH 03251
Sold on 10/03/2025
$725,000 (USD)
MLS #:
5040830
5040830
Type
Condo
Condo
Year Built
1986
1986
Style
Walkout Lower Level, Multi-Level, Freestanding
Walkout Lower Level, Multi-Level, Freestanding
School District
Lincoln/Woodstock Sau #16
Lincoln/Woodstock Sau #16
County
Grafton County
Grafton County
Listed By
Steve Zalla, Bel Casa Realty
Bought with
Sarah a Umberger, Coldwell Banker Realty Bedford Nh
Sarah a Umberger, Coldwell Banker Realty Bedford Nh
Source
PrimeMLS
Last checked Mar 2 2026 at 11:32 AM GMT+0000
PrimeMLS
Last checked Mar 2 2026 at 11:32 AM GMT+0000
Bathroom Details
- Full Bathrooms: 2
Interior Features
- Dining Area
- Furnished
- Window Treatment
- Draperies
- Laundry Hook-Ups
- Master Br W/ Ba
- Natural Woodwork
- Natural Light
- Vaulted Ceiling(s)
- 1 Fireplace
- Wood Fireplace
- Indoor Storage
- Basement Laundry
Community Information
- Eagles Nest
Subdivision
- Clearbrook
Lot Information
- Landscaped
- Country Setting
- Mountain View
- Trail/Near Trail
- Ski Area
- Near Snowmobile Trails
- Valley
- Near Skiing
- Mountain
Property Features
- Fireplace: 1 Fireplace
- Fireplace: Wood Fireplace
- Foundation: Concrete
Heating and Cooling
- Direct Vent
- Wall Furnace
- Forced Air
- Propane
- Other
Basement Information
- Full
- Slab
- Finished
- Climate Controlled
- Insulated
- Walkout
- Interior Access
- Interior Stairs
Flooring
- Carpet
- Hardwood
- Vinyl
- Laminate
- Wood
Exterior Features
- Deck
- Roof: Metal
- Roof: Standing Seam
Utility Information
- Utilities: Cable, Underground Utilities, Phone Available, Propane, Underground Gas
- Sewer: Public Sewer
- Fuel: Propane
School Information
- Elementary School: Lin-Wood Public School
- Middle School: Lin-Wood Public School
- High School: Lin-Wood Public Hs
Parking
- Parking Spaces 2
- Assigned
- Visitor
- Driveway
Stories
- 3.5
Living Area
- 1,800 sqft
Listing Price History
Date
Event
Price
% Change
$ (+/-)
May 14, 2025
Listed
$749,000
-
-
Disclaimer:  © 2026 PrimeMLS, Inc. All rights reserved. This information is deemed reliable, but not guaranteed. The data relating to real estate displayed on this display comes in part from the IDX Program of PrimeMLS. The information being provided is for consumers’ personal, non-commercial use and may not be used for any purpose other than to identify prospective properties consumers may be interested in purchasing. Data last updated 3/2/26 03:32
© 2026 PrimeMLS, Inc. All rights reserved. This information is deemed reliable, but not guaranteed. The data relating to real estate displayed on this display comes in part from the IDX Program of PrimeMLS. The information being provided is for consumers’ personal, non-commercial use and may not be used for any purpose other than to identify prospective properties consumers may be interested in purchasing. Data last updated 3/2/26 03:32
 © 2026 PrimeMLS, Inc. All rights reserved. This information is deemed reliable, but not guaranteed. The data relating to real estate displayed on this display comes in part from the IDX Program of PrimeMLS. The information being provided is for consumers’ personal, non-commercial use and may not be used for any purpose other than to identify prospective properties consumers may be interested in purchasing. Data last updated 3/2/26 03:32
© 2026 PrimeMLS, Inc. All rights reserved. This information is deemed reliable, but not guaranteed. The data relating to real estate displayed on this display comes in part from the IDX Program of PrimeMLS. The information being provided is for consumers’ personal, non-commercial use and may not be used for any purpose other than to identify prospective properties consumers may be interested in purchasing. Data last updated 3/2/26 03:32

Description