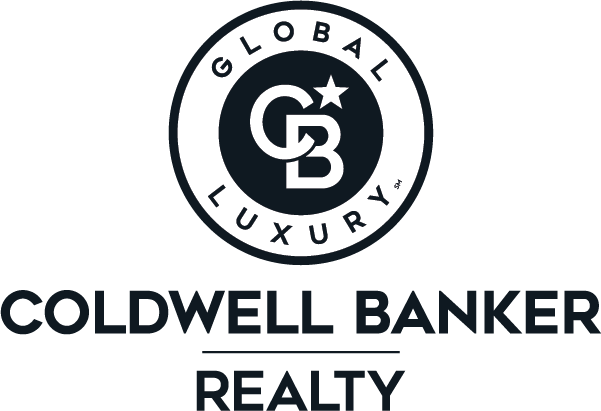


Sold
Listing Courtesy of:  PrimeMLS / Loon Mountain Real Estate Co. / Donna Martel / Sarah a Umberger and Rune Stone Realty
PrimeMLS / Loon Mountain Real Estate Co. / Donna Martel / Sarah a Umberger and Rune Stone Realty
 PrimeMLS / Loon Mountain Real Estate Co. / Donna Martel / Sarah a Umberger and Rune Stone Realty
PrimeMLS / Loon Mountain Real Estate Co. / Donna Martel / Sarah a Umberger and Rune Stone Realty 39 Flume Road Lincoln, NH 03251
Sold on 12/18/2020
$1,175,000 (USD)
MLS #:
4837806
4837806
Taxes
$9,381(2020)
$9,381(2020)
Lot Size
5,009 SQFT
5,009 SQFT
Type
Townhouse
Townhouse
Year Built
2007
2007
Style
Walkout Lower Level, Contemporary, Multi-Level, Townhouse, Detached
Walkout Lower Level, Contemporary, Multi-Level, Townhouse, Detached
Views
Yes
Yes
School District
Lincoln/Woodstock Sau #16
Lincoln/Woodstock Sau #16
County
Grafton County
Grafton County
Listed By
Donna Martel, Loon Mountain Real Estate Co.
Bought with
Sarah a Umberger, Rune Stone Realty
Sarah a Umberger, Rune Stone Realty
Source
PrimeMLS
Last checked Mar 2 2026 at 5:36 AM GMT+0000
PrimeMLS
Last checked Mar 2 2026 at 5:36 AM GMT+0000
Bathroom Details
- Full Bathrooms: 5
- Half Bathroom: 1
Interior Features
- Dining Area
- Furnished
- Cathedral Ceiling
- Ceiling Fan
- Draperies
- Hearth
- Kitchen/Dining
- Laundry - 2nd Floor
- Living/Dining
- Kitchen/Living
- Vaulted Ceiling
- Blinds
- Sauna
- Natural Light
- Fireplace - Wood
- Fireplaces - 1
- Kitchen Island
- Walk-In Closet
- Primary Br W/ Ba
Community Information
- Coolidge Falls
Subdivision
- Coolidge Falls
Lot Information
- Landscaped
- View
- Mountain View
Property Features
- Foundation: Poured Concrete
Heating and Cooling
- Baseboard
- Hot Water
- Multi Zone
- Mini Split
Basement Information
- Full
- Finished
- Walkout
- Interior Access
- Stairs - Interior
Flooring
- Carpet
- Hardwood
- Tile
Exterior Features
- Wood
- Roof: Metal
Utility Information
- Sewer: Public
- Fuel: Gas - Lp/Bottle
School Information
- Elementary School: Lin-Wood Public School
- Middle School: Lin-Wood Public School
- High School: Lin-Wood Public Hs
Garage
- Direct Entry
- Auto Open
- Heated
- Finished
- Attached
Parking
- Parking Spaces 4
Stories
- 4+
Living Area
- 4,250 sqft
Listing Price History
Date
Event
Price
% Change
$ (+/-)
Nov 07, 2020
Listed
$1,275,000
-
-
Disclaimer:  © 2026 PrimeMLS, Inc. All rights reserved. This information is deemed reliable, but not guaranteed. The data relating to real estate displayed on this display comes in part from the IDX Program of PrimeMLS. The information being provided is for consumers’ personal, non-commercial use and may not be used for any purpose other than to identify prospective properties consumers may be interested in purchasing. Data last updated 3/1/26 21:36
© 2026 PrimeMLS, Inc. All rights reserved. This information is deemed reliable, but not guaranteed. The data relating to real estate displayed on this display comes in part from the IDX Program of PrimeMLS. The information being provided is for consumers’ personal, non-commercial use and may not be used for any purpose other than to identify prospective properties consumers may be interested in purchasing. Data last updated 3/1/26 21:36
 © 2026 PrimeMLS, Inc. All rights reserved. This information is deemed reliable, but not guaranteed. The data relating to real estate displayed on this display comes in part from the IDX Program of PrimeMLS. The information being provided is for consumers’ personal, non-commercial use and may not be used for any purpose other than to identify prospective properties consumers may be interested in purchasing. Data last updated 3/1/26 21:36
© 2026 PrimeMLS, Inc. All rights reserved. This information is deemed reliable, but not guaranteed. The data relating to real estate displayed on this display comes in part from the IDX Program of PrimeMLS. The information being provided is for consumers’ personal, non-commercial use and may not be used for any purpose other than to identify prospective properties consumers may be interested in purchasing. Data last updated 3/1/26 21:36

Description