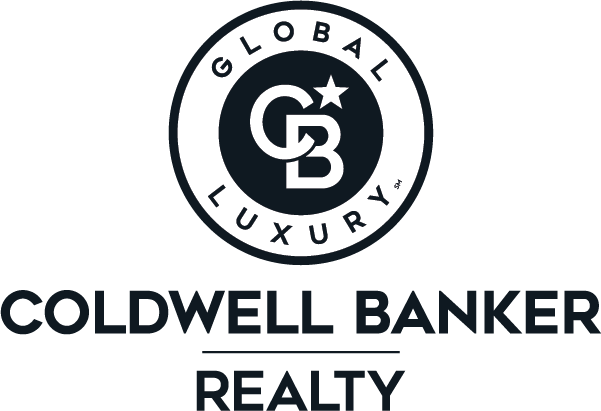


Sold
Listing Courtesy of:  PrimeMLS / Coldwell Banker Realty / Sarah Camarda / Susan Chenard and Loon Reservation Service
PrimeMLS / Coldwell Banker Realty / Sarah Camarda / Susan Chenard and Loon Reservation Service
 PrimeMLS / Coldwell Banker Realty / Sarah Camarda / Susan Chenard and Loon Reservation Service
PrimeMLS / Coldwell Banker Realty / Sarah Camarda / Susan Chenard and Loon Reservation Service 27 Riverside Terrace Drive 5E Lincoln, NH 03251
Sold on 10/20/2021
$690,000 (USD)
MLS #:
4829772
4829772
Taxes
$5,998(2018)
$5,998(2018)
Type
Condo
Condo
Year Built
2007
2007
Style
Garden, Contemporary, End Unit
Garden, Contemporary, End Unit
Views
Yes
Yes
County
Grafton County
Grafton County
Listed By
Sarah Camarda, Coldwell Banker Realty
Bought with
Susan Chenard, Loon Reservation Service
Susan Chenard, Loon Reservation Service
Source
PrimeMLS
Last checked Mar 2 2026 at 5:36 AM GMT+0000
PrimeMLS
Last checked Mar 2 2026 at 5:36 AM GMT+0000
Bathroom Details
- Full Bathrooms: 2
Community Information
- Riverside Terrace
Subdivision
- Riverside Terrace
Lot Information
- River
- Mountain View
- Walking Trails
- Trail/Near Trail
- Ski Trailside
- Condo Development
Property Features
- Foundation: Concrete
Heating and Cooling
- Forced Air
- Central Ac
Exterior Features
- Wood
- Cedar
- Roof: Shingle - Asphalt
Utility Information
- Sewer: Public
- Fuel: Gas - Lp/Bottle
Garage
- Other
Stories
- 1
Living Area
- 1,599 sqft
Listing Price History
Date
Event
Price
% Change
$ (+/-)
Sep 19, 2020
Listed
$699,900
-
-
Disclaimer:  © 2026 PrimeMLS, Inc. All rights reserved. This information is deemed reliable, but not guaranteed. The data relating to real estate displayed on this display comes in part from the IDX Program of PrimeMLS. The information being provided is for consumers’ personal, non-commercial use and may not be used for any purpose other than to identify prospective properties consumers may be interested in purchasing. Data last updated 3/1/26 21:36
© 2026 PrimeMLS, Inc. All rights reserved. This information is deemed reliable, but not guaranteed. The data relating to real estate displayed on this display comes in part from the IDX Program of PrimeMLS. The information being provided is for consumers’ personal, non-commercial use and may not be used for any purpose other than to identify prospective properties consumers may be interested in purchasing. Data last updated 3/1/26 21:36
 © 2026 PrimeMLS, Inc. All rights reserved. This information is deemed reliable, but not guaranteed. The data relating to real estate displayed on this display comes in part from the IDX Program of PrimeMLS. The information being provided is for consumers’ personal, non-commercial use and may not be used for any purpose other than to identify prospective properties consumers may be interested in purchasing. Data last updated 3/1/26 21:36
© 2026 PrimeMLS, Inc. All rights reserved. This information is deemed reliable, but not guaranteed. The data relating to real estate displayed on this display comes in part from the IDX Program of PrimeMLS. The information being provided is for consumers’ personal, non-commercial use and may not be used for any purpose other than to identify prospective properties consumers may be interested in purchasing. Data last updated 3/1/26 21:36


Description