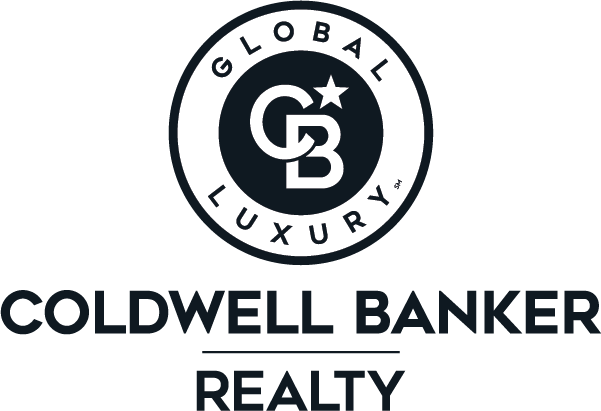


Sold
Listing Courtesy of:  PrimeMLS / BH&G, The Masiello Group / Kathy Kaklamanos / Sarah a Umberger and Coldwell Banker Realty Center Harbor Nh
PrimeMLS / BH&G, The Masiello Group / Kathy Kaklamanos / Sarah a Umberger and Coldwell Banker Realty Center Harbor Nh
 PrimeMLS / BH&G, The Masiello Group / Kathy Kaklamanos / Sarah a Umberger and Coldwell Banker Realty Center Harbor Nh
PrimeMLS / BH&G, The Masiello Group / Kathy Kaklamanos / Sarah a Umberger and Coldwell Banker Realty Center Harbor Nh 65 Grafton Drive Bedford, NH 03110
Sold on 06/17/2022
$583,000 (USD)
MLS #:
4908142
4908142
Taxes
$6,781(2021)
$6,781(2021)
Lot Size
1.58 acres
1.58 acres
Type
Single-Family Home
Single-Family Home
Year Built
1985
1985
Style
Contemporary
Contemporary
School District
Bedford Sch District Sau #25
Bedford Sch District Sau #25
County
Hillsborough County
Hillsborough County
Listed By
Kathy Kaklamanos, Better Homes And Gardens Real Estate The Masiello Group
Bought with
Sarah a Umberger, Coldwell Banker Realty Center Harbor Nh
Sarah a Umberger, Coldwell Banker Realty Center Harbor Nh
Source
PrimeMLS
Last checked Mar 2 2026 at 5:36 AM GMT+0000
PrimeMLS
Last checked Mar 2 2026 at 5:36 AM GMT+0000
Bathroom Details
- Full Bathrooms: 2
- Half Bathroom: 1
Interior Features
- Window Treatment
- Cathedral Ceiling
- Living/Dining
- Skylight
- Blinds
- Natural Light
- Fireplace - Wood
- Walk-In Closet
- Laundry - Basement
- Primary Br W/ Ba
Subdivision
- Wentworth Woods
Lot Information
- Level
- Landscaped
- Wooded
- Subdivision
Property Features
- Foundation: Concrete
Heating and Cooling
- Baseboard
- Hot Water
- Mini Split
Basement Information
- Bulkhead
- Finished
- Stairs - Basement
- Storage Space
Flooring
- Hardwood
- Tile
Exterior Features
- Clapboard
- Roof: Shingle - Asphalt
Utility Information
- Sewer: Private
- Fuel: Oil
School Information
- High School: Bedford High School
Garage
- Direct Entry
- Auto Open
- Attached
Stories
- 2
Living Area
- 2,007 sqft
Listing Price History
Date
Event
Price
% Change
$ (+/-)
May 04, 2022
Listed
$499,000
-
-
Disclaimer:  © 2026 PrimeMLS, Inc. All rights reserved. This information is deemed reliable, but not guaranteed. The data relating to real estate displayed on this display comes in part from the IDX Program of PrimeMLS. The information being provided is for consumers’ personal, non-commercial use and may not be used for any purpose other than to identify prospective properties consumers may be interested in purchasing. Data last updated 3/1/26 21:36
© 2026 PrimeMLS, Inc. All rights reserved. This information is deemed reliable, but not guaranteed. The data relating to real estate displayed on this display comes in part from the IDX Program of PrimeMLS. The information being provided is for consumers’ personal, non-commercial use and may not be used for any purpose other than to identify prospective properties consumers may be interested in purchasing. Data last updated 3/1/26 21:36
 © 2026 PrimeMLS, Inc. All rights reserved. This information is deemed reliable, but not guaranteed. The data relating to real estate displayed on this display comes in part from the IDX Program of PrimeMLS. The information being provided is for consumers’ personal, non-commercial use and may not be used for any purpose other than to identify prospective properties consumers may be interested in purchasing. Data last updated 3/1/26 21:36
© 2026 PrimeMLS, Inc. All rights reserved. This information is deemed reliable, but not guaranteed. The data relating to real estate displayed on this display comes in part from the IDX Program of PrimeMLS. The information being provided is for consumers’ personal, non-commercial use and may not be used for any purpose other than to identify prospective properties consumers may be interested in purchasing. Data last updated 3/1/26 21:36

Description